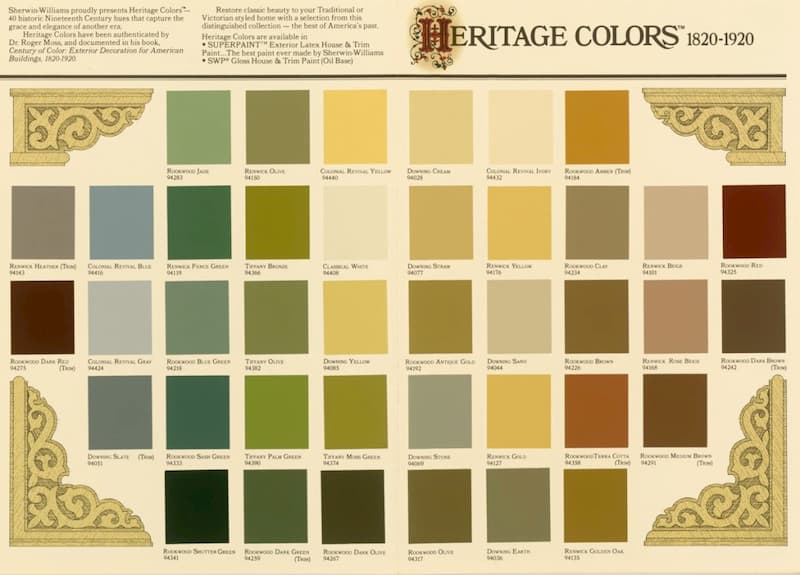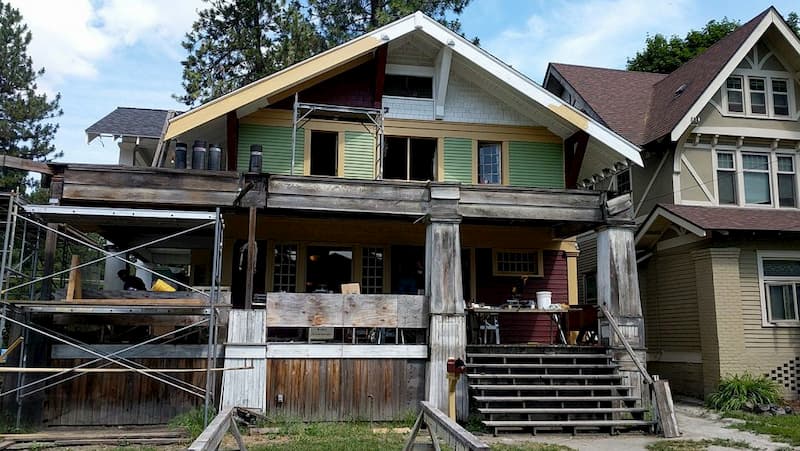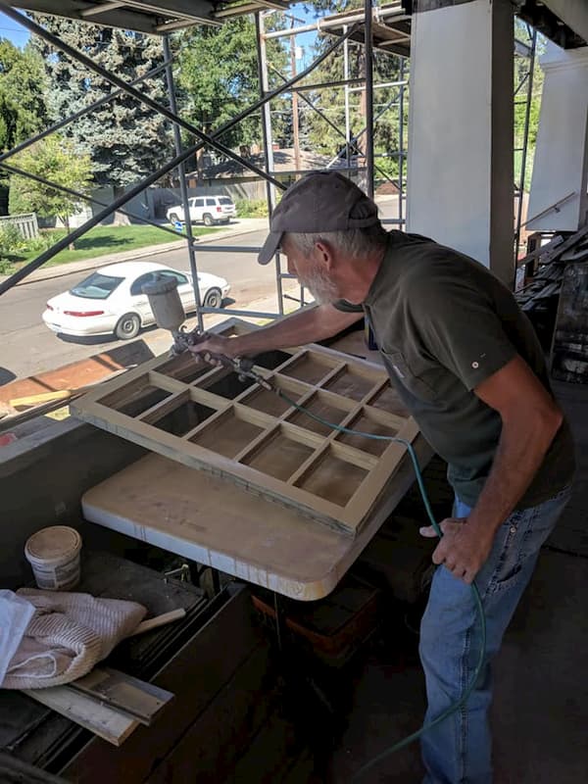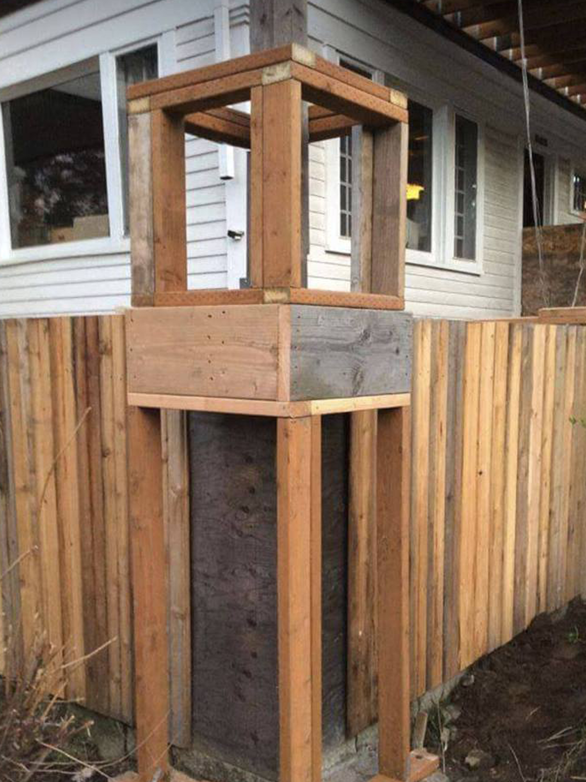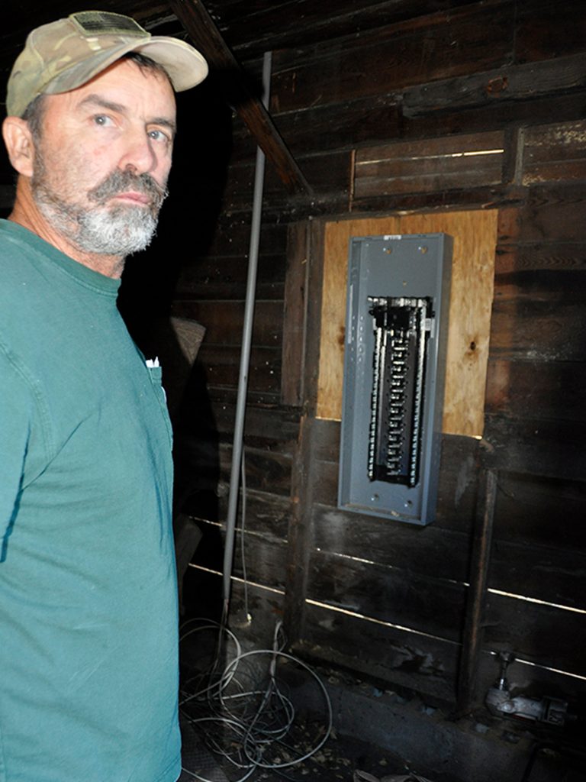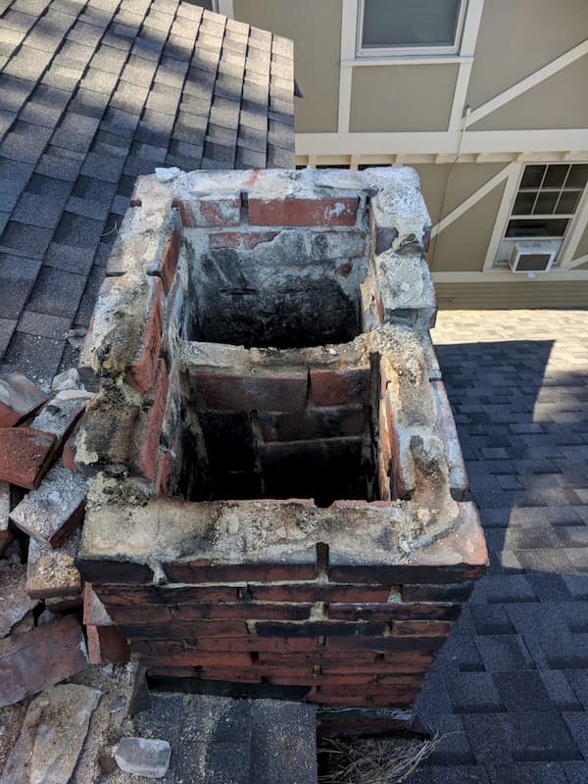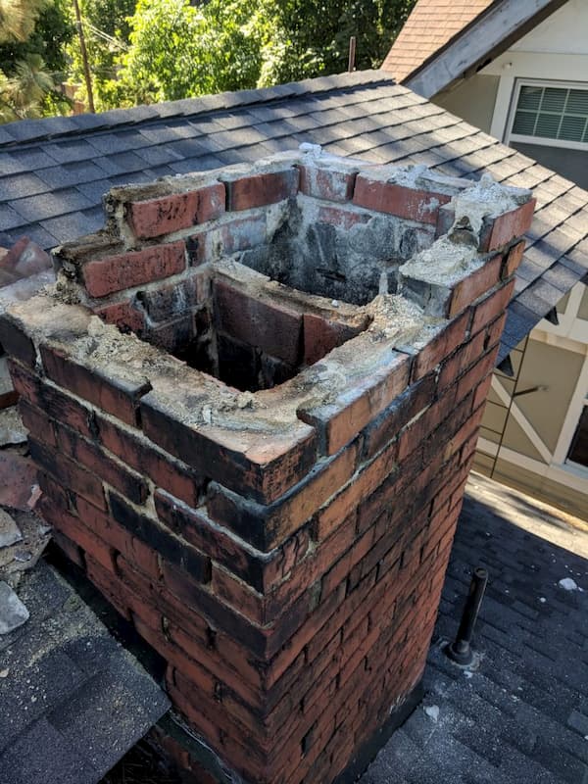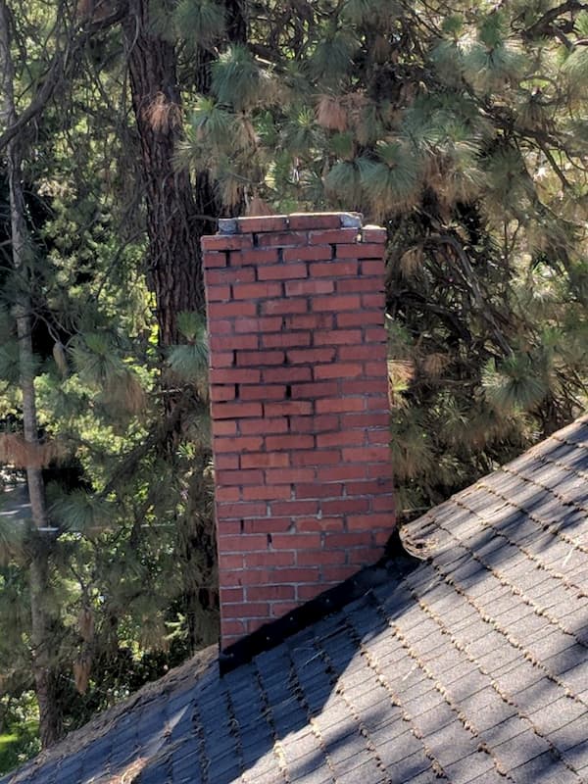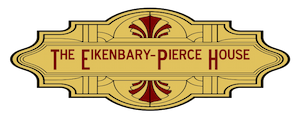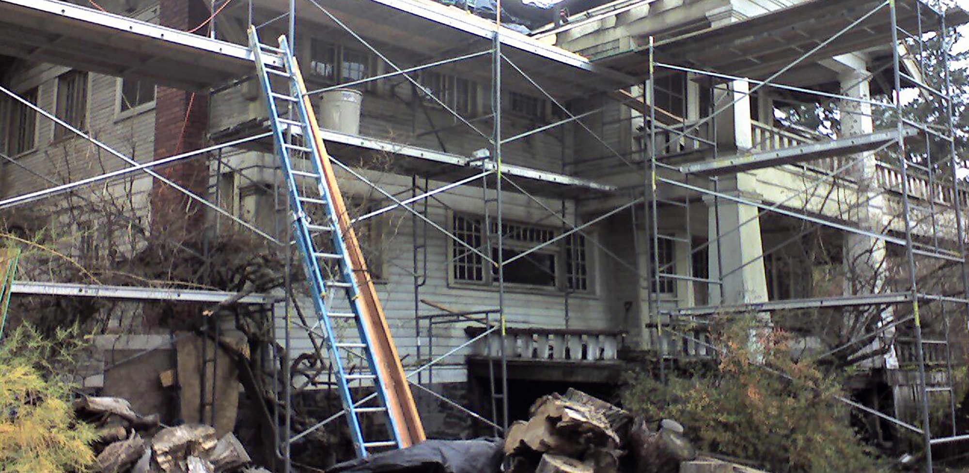

The Foundation
Restoration must start from the ground up. Solid footings and foundation installed to replace settled, sagging stone underpinnings must be made to look like a stone foundation. This block work was completed in the fall of 2017 and stone facing done in the spring 2018. Spokane City building code requires structural improvement of cement blocks, while the decorative facing adheres to the historic designation requirements.
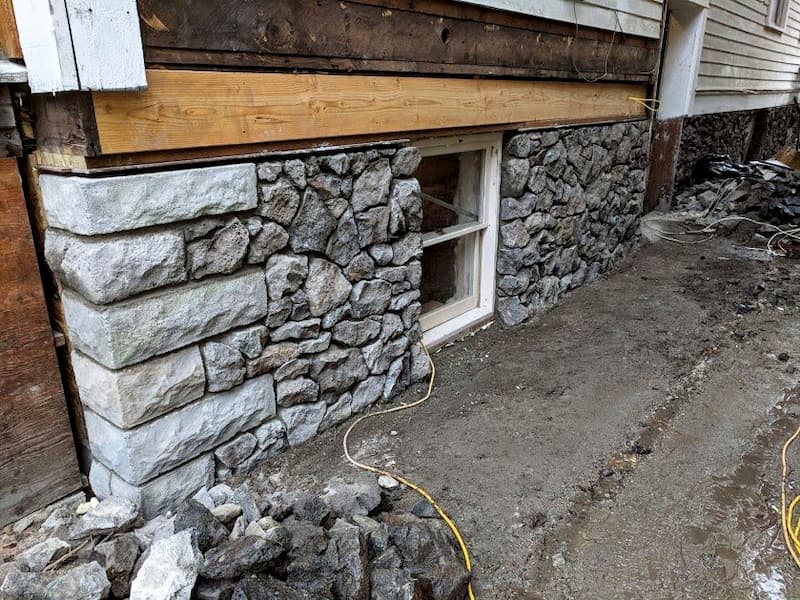
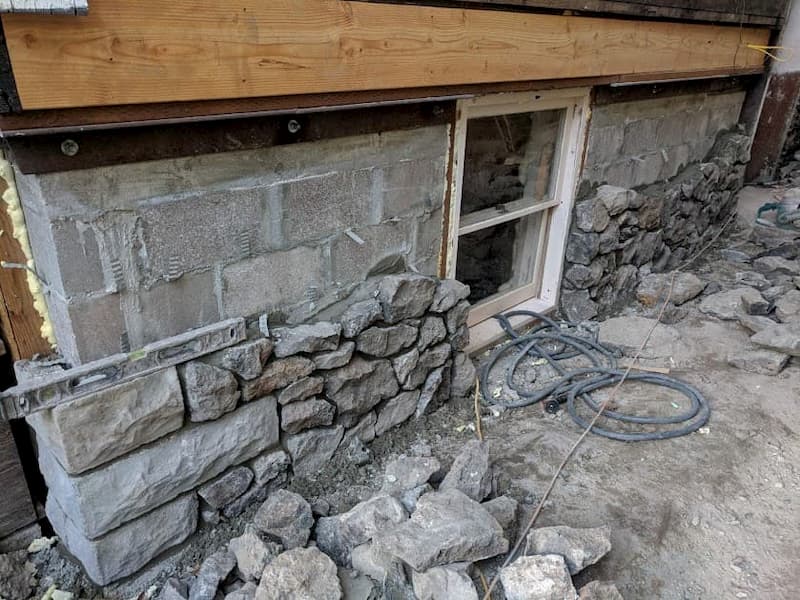
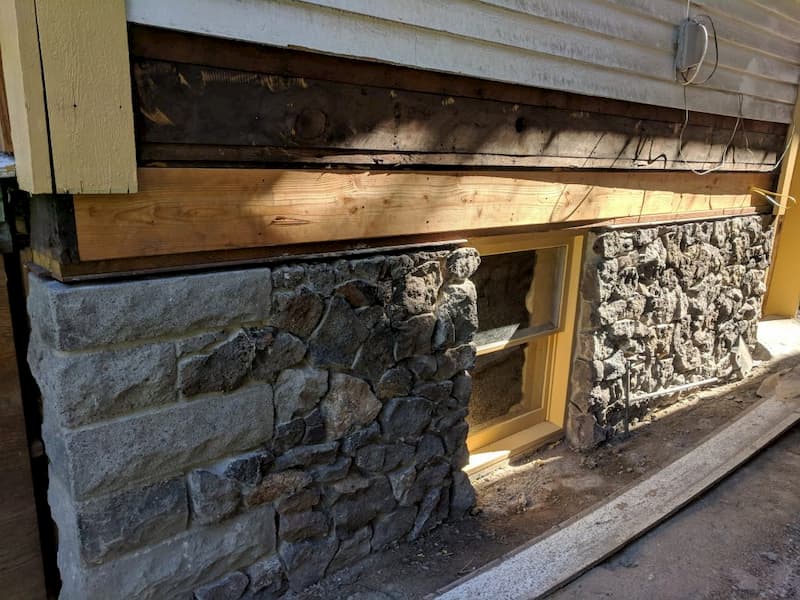
On the Wood Prep
The planing operation took place in Springdale WA, near the Stuart Wood-Mizer Sawmill where the rough boards were created from trees from another Pierce property.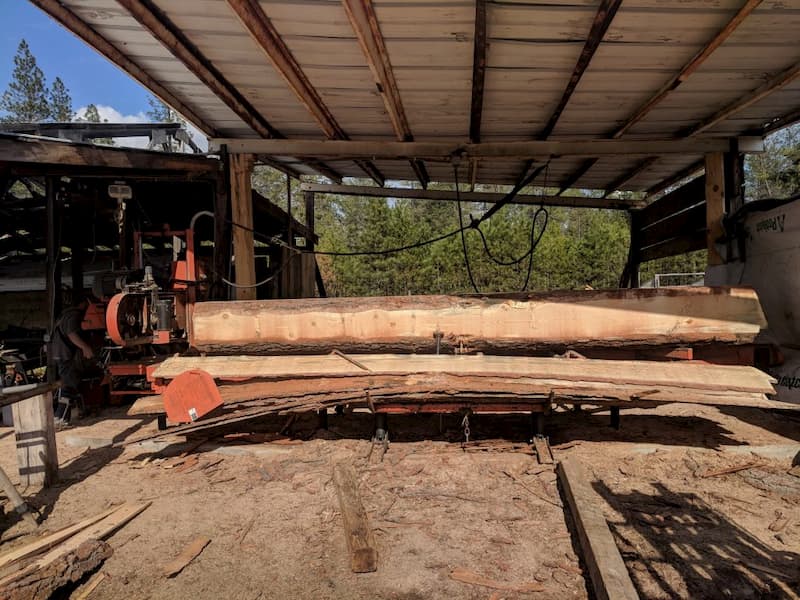
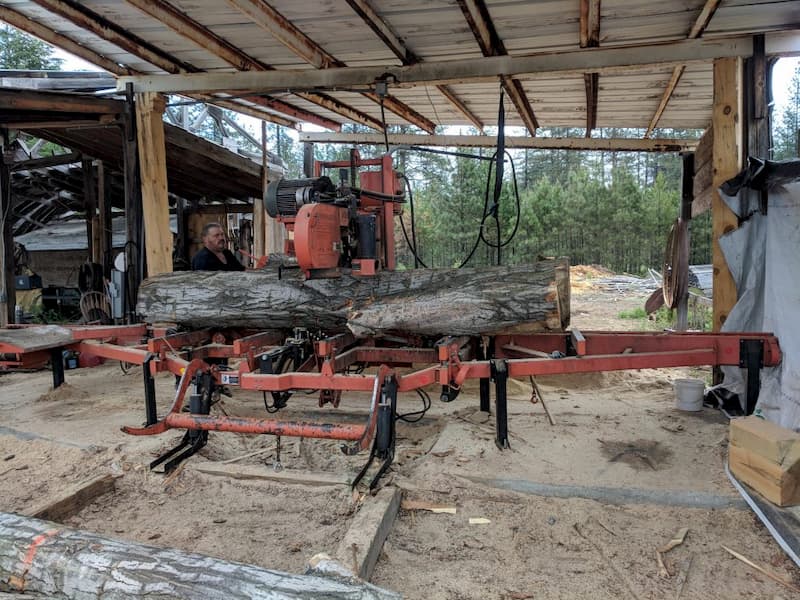
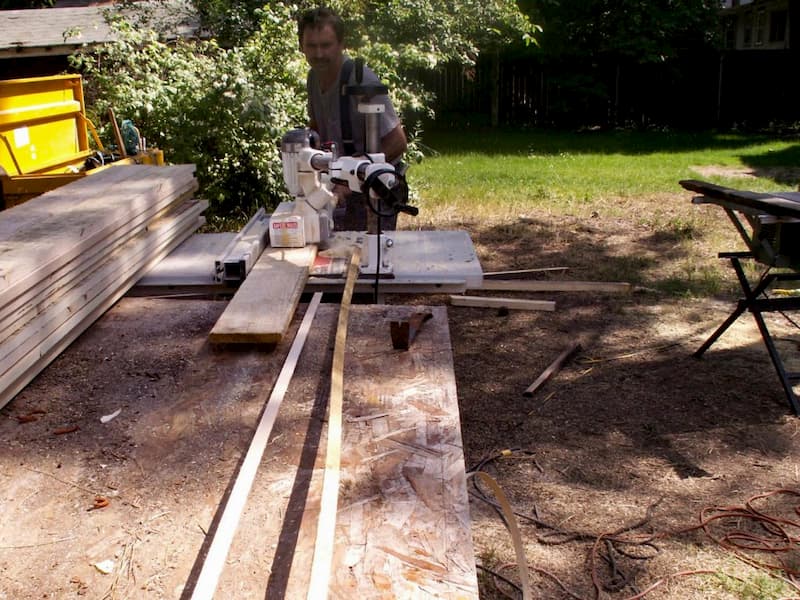
On the Pillar Restoration
Reproducing the pillar tops that hold the railings on the upper deck of the veranda. This is a pile of the first Parts machine for the reproduction process of these post tops.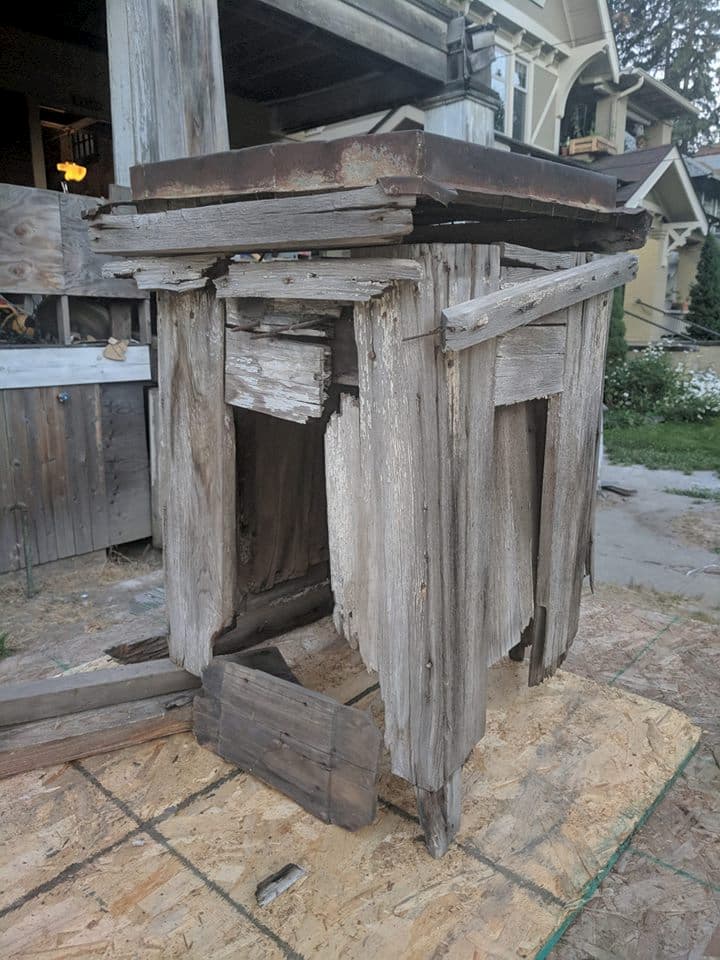
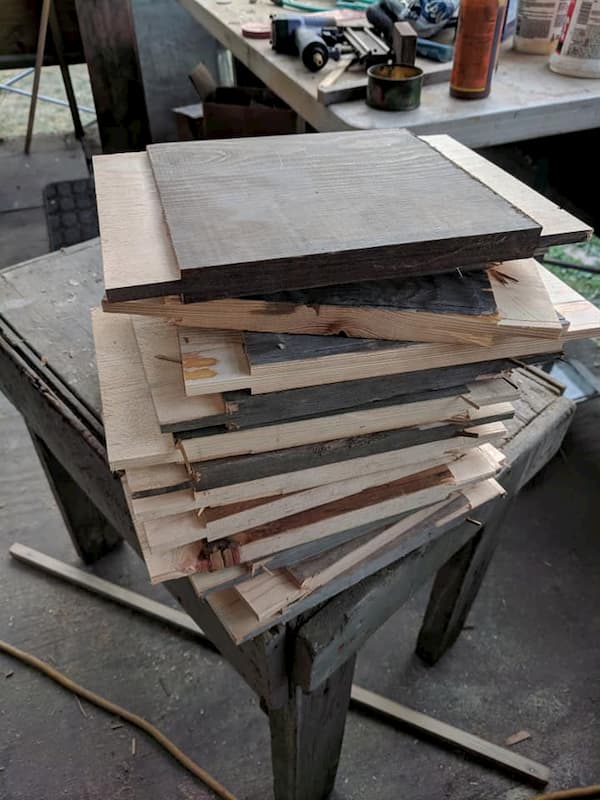
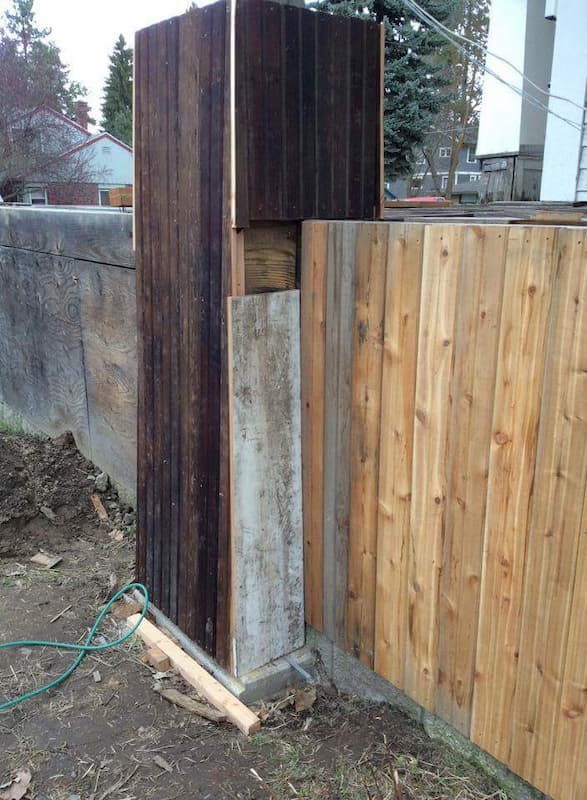
On the Handrails & Siding
These photos reflect an agreement with City of Spokane building officials for installation of temporary siding and some non-historic handrails. We are thankful to the City for agreeing to the installation of these temporary handrails and siding. This will be a benefit to the project in the long run.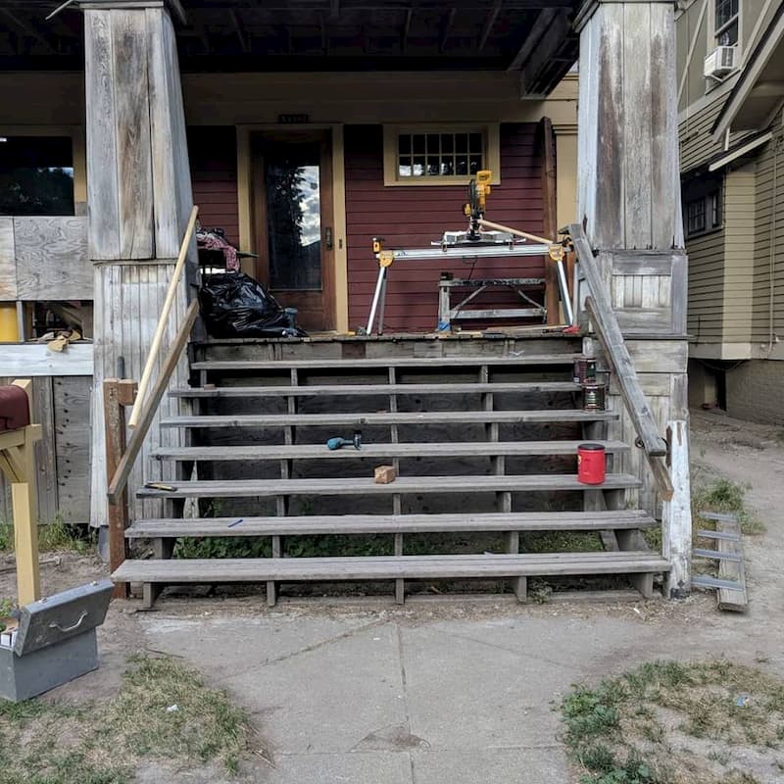
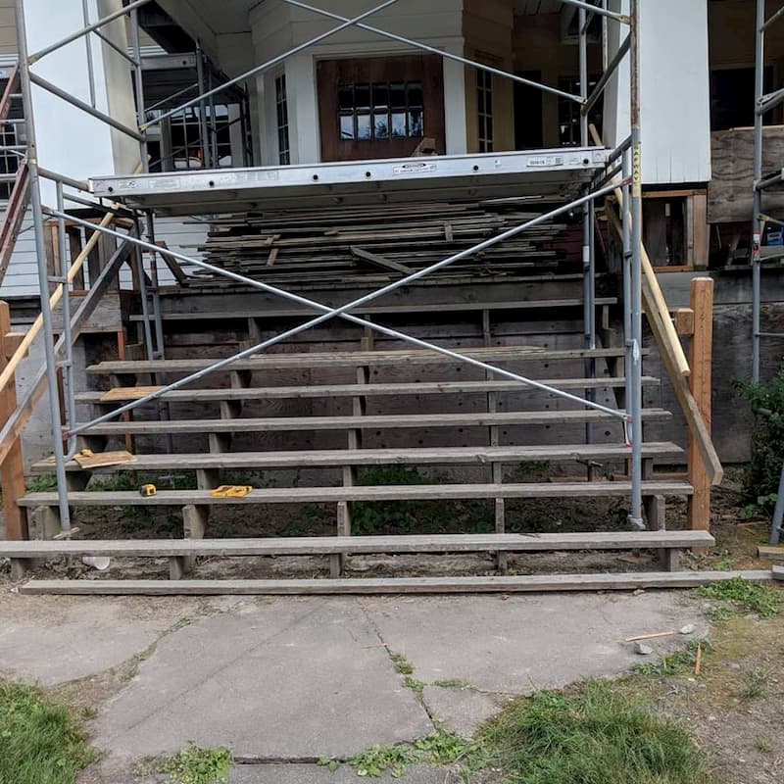
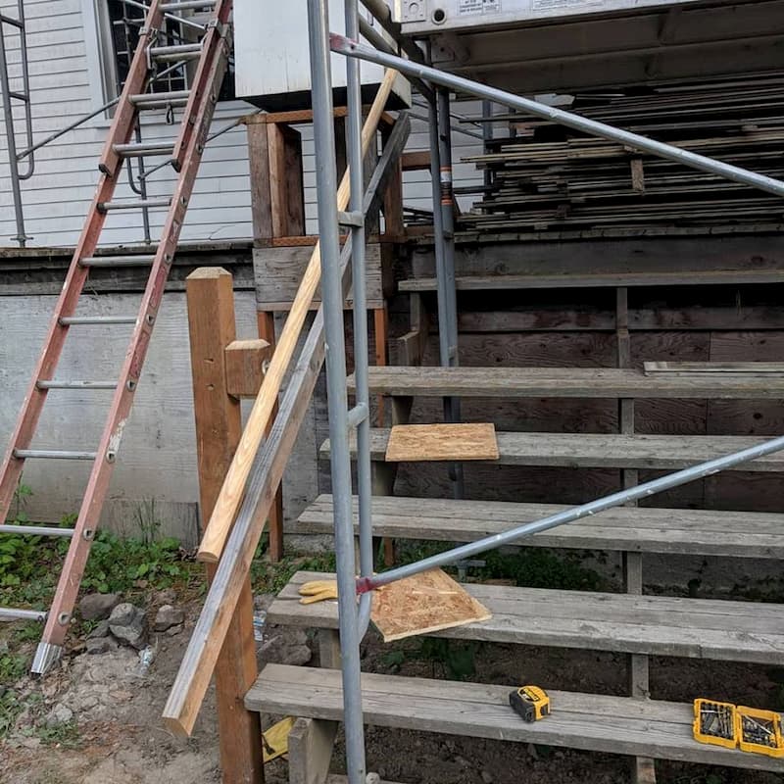
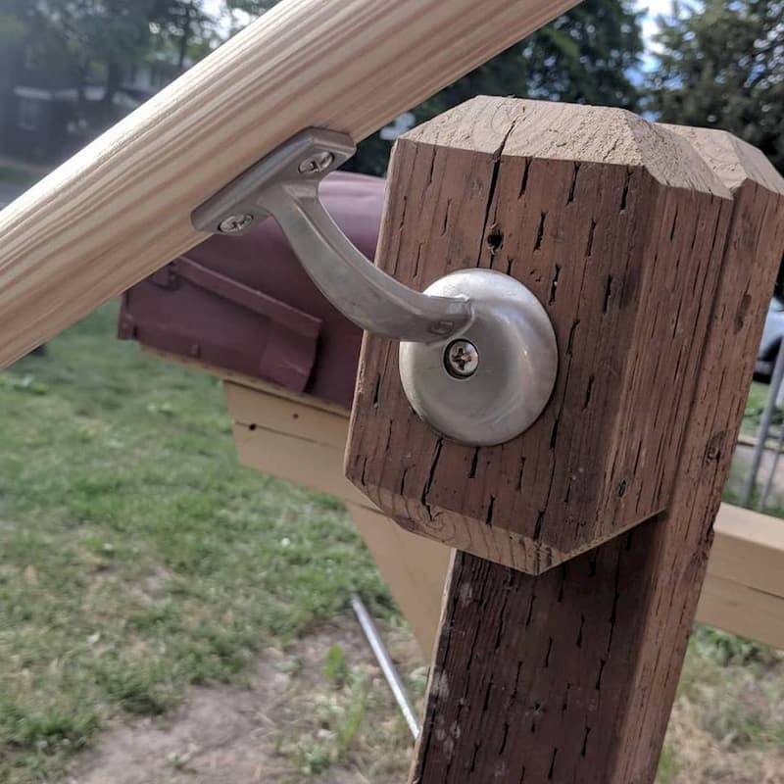
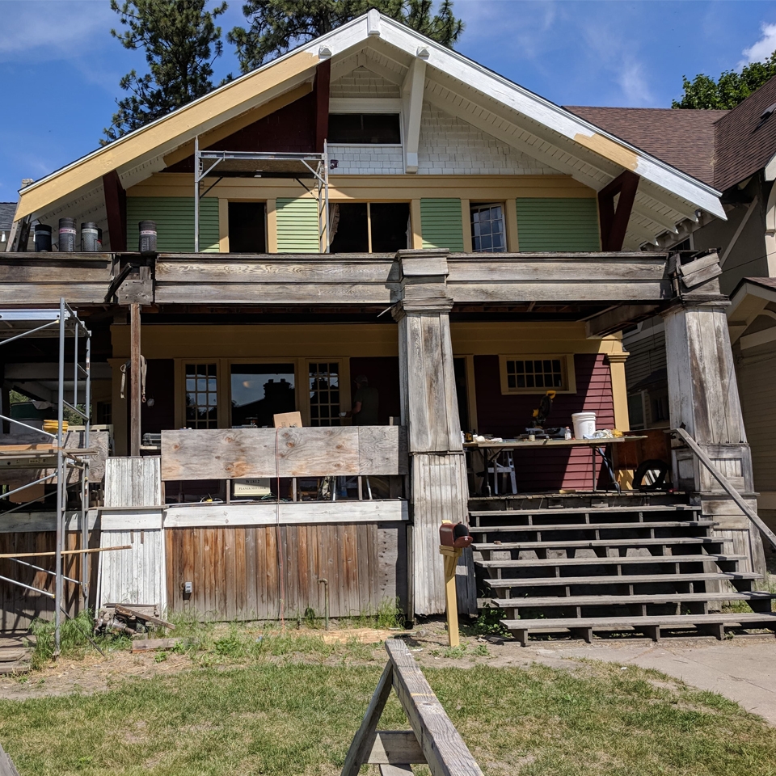
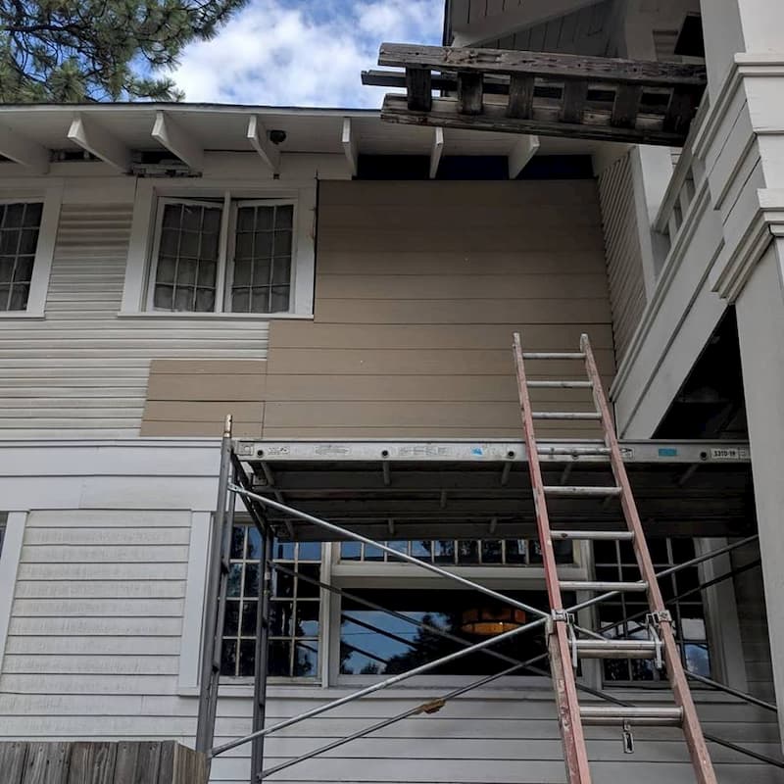

Why So Colorful?
When Eikenbary-Pierce House (EPH) crews prepared for painting, they discovered the original red, green, and straw colors under the layer of white whch had been first applied in the 1920s. “In the 1920’s, there was a shift away from the Craftsman style, and many people adopted the Neo- Classical style then in vogue,” project director Henry Pierce III explained. “So white became the popular house color of the day.” Visitors are surprised, he said, but most appreciate the historic colors.