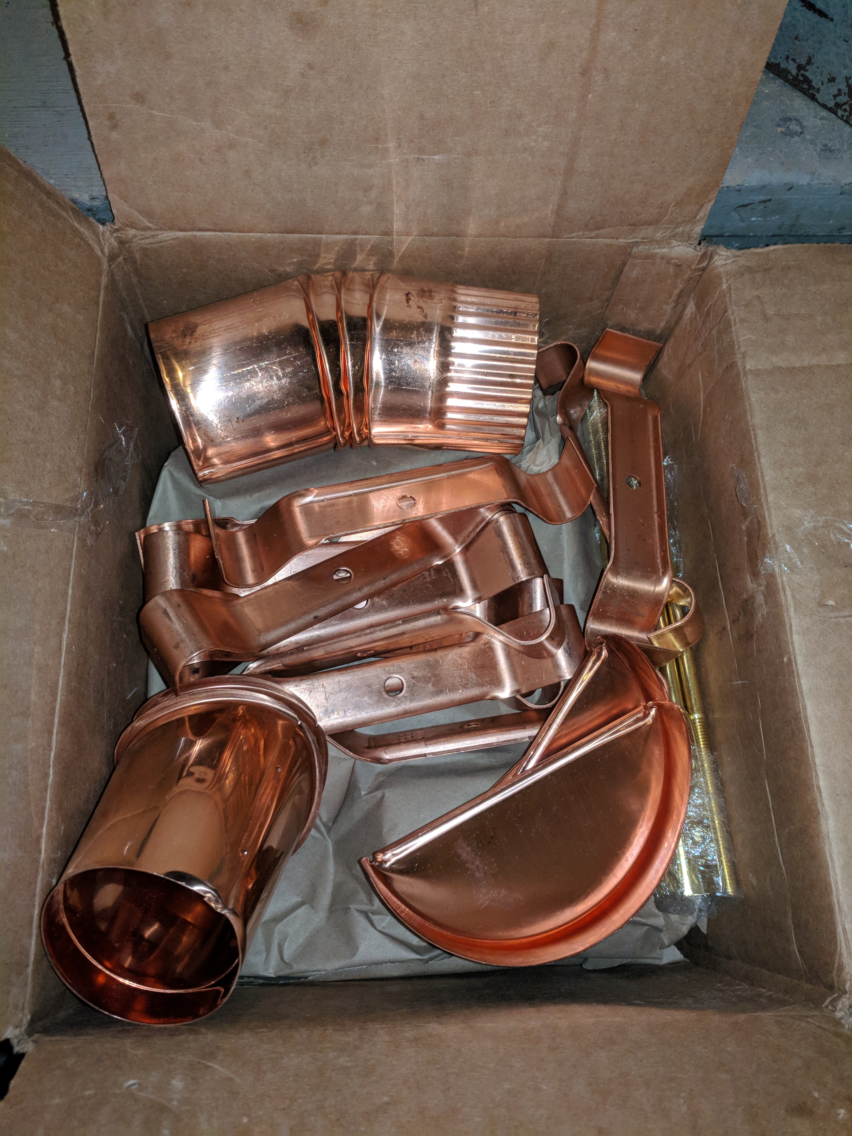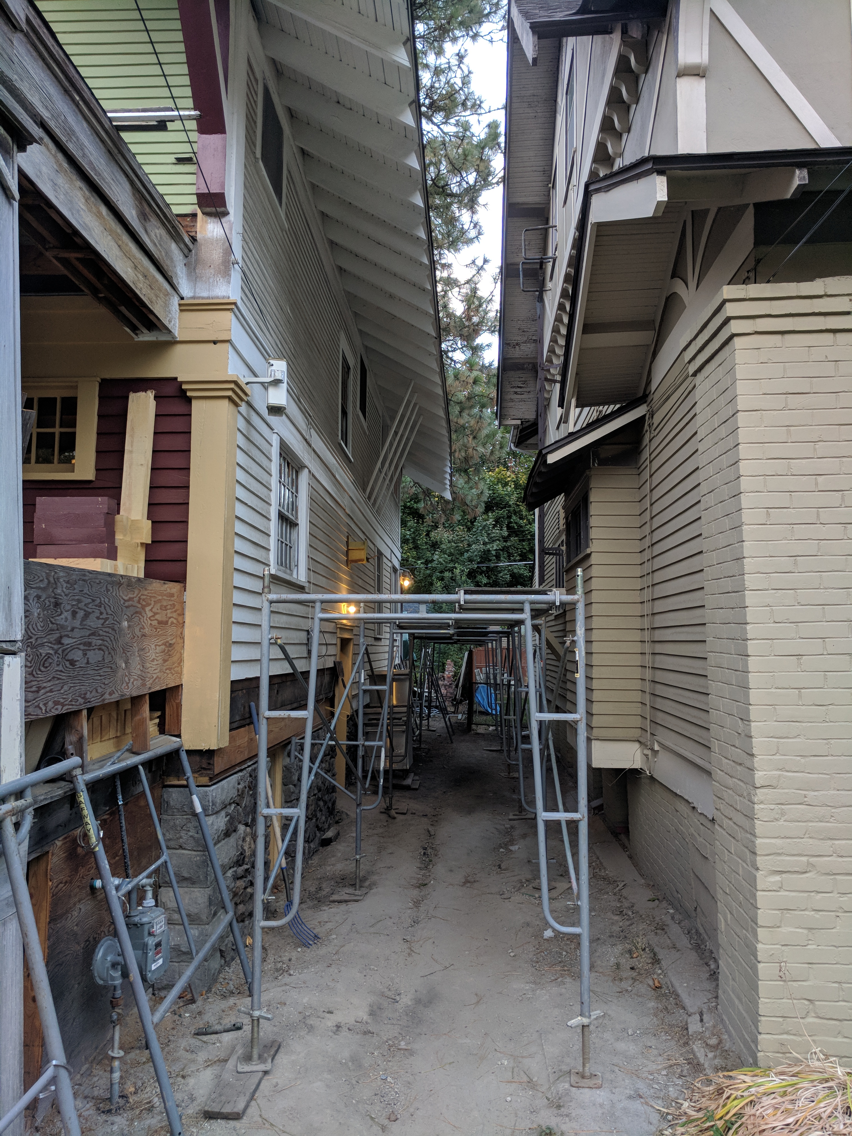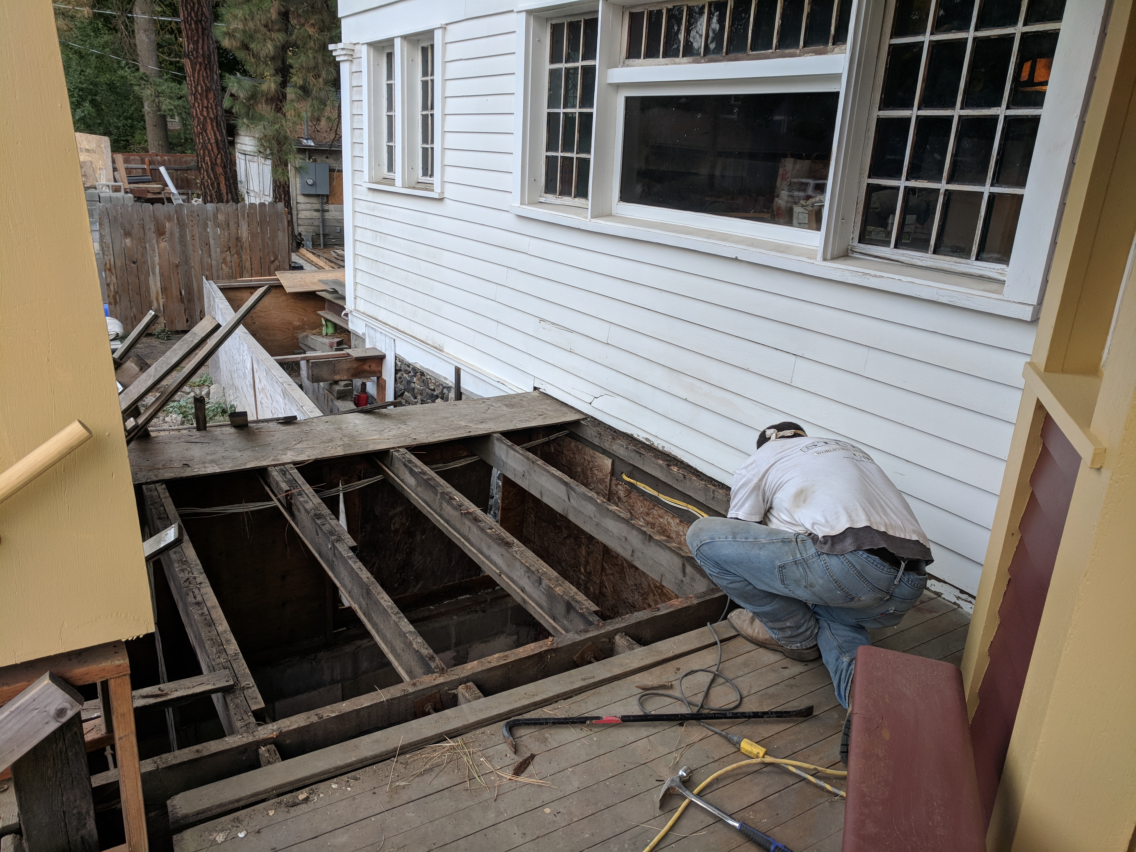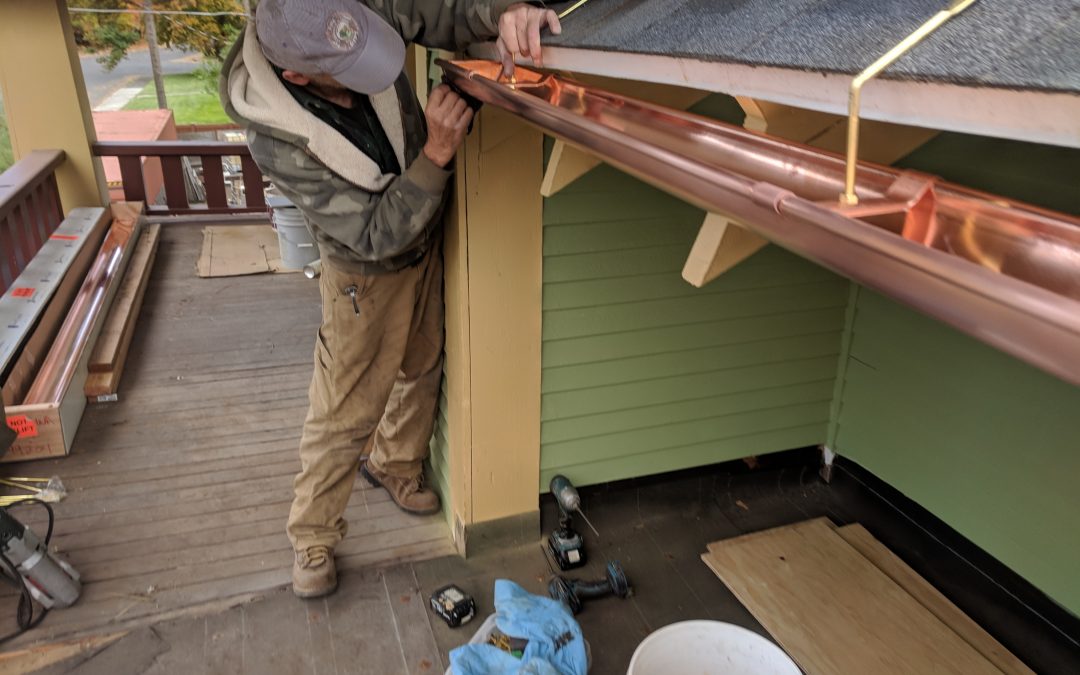


In the middle photo, the crew has erected scaffolding to access the gutter locations on the south side of the house.
“We invested in a good amount of scaffolding for this phase of the project,” said project coordinator Henry A. Pierce III, the third member of the Pierce family to live in the house since his grandfather purchased it from Charles Eikenbary in 1922.
The crew also removed decayed wood from the structure on the first floor porch (bottom photo), where a special drainage system will be built into the floor.
“The house is approximately 50 feet long, so the drainage is split in the middle to drain to each end of the 50-foot run,” said Henry. “The neighbors will be glad when this system is in place – you can see how close the next house is.”


Recent Comments